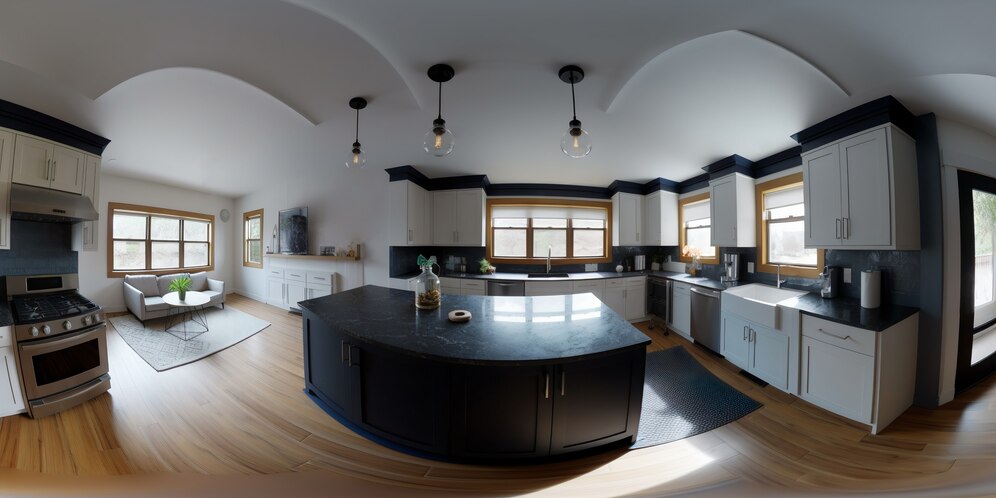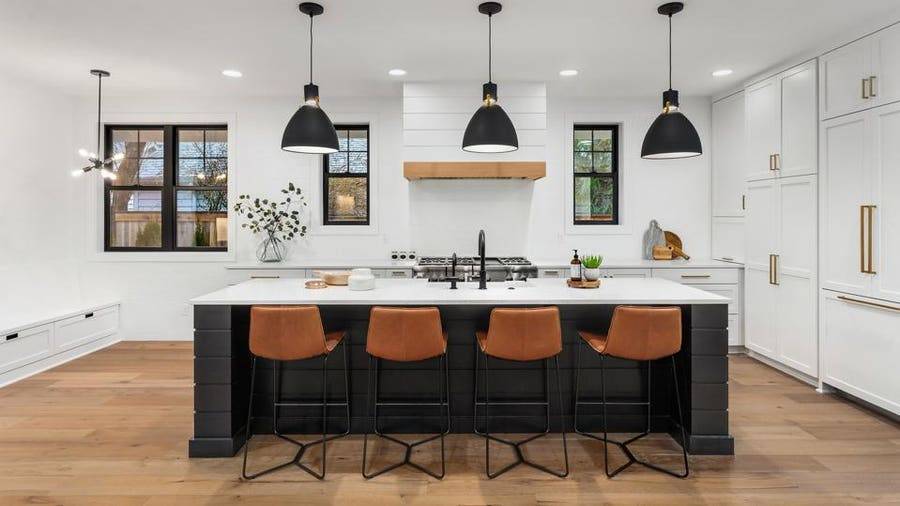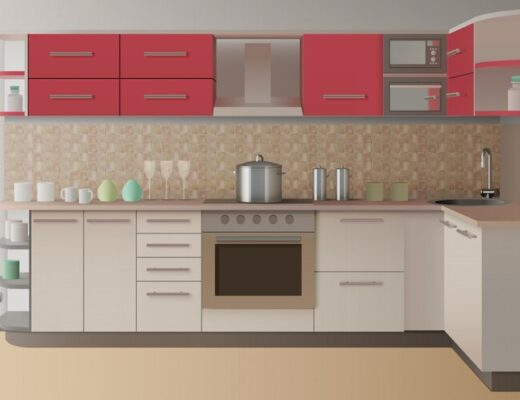Removing the dining room wall during a kitchen remodel can create an open and spacious layout. In addition to enhancing the overall aesthetic appeal, it allows for better flow and functionality within the kitchen space.
Additionally, it can provide opportunities for additional storage or seating options.

The Benefits Of Removing A Dining Room Wall
Removing a dining room wall during a kitchen remodel can have several benefits that can transform your living space. By creating an open floor plan, enhancing natural light, and improving sightlines and accessibility, you can elevate the functionality and aesthetic appeal of your home. In this blog post, we will delve into these advantages, helping you understand why removing a dining room wall can be a wise decision for your kitchen renovation project.
Creating An Open Floor Plan
An open floor plan is a popular trend in modern home design, and for good reason. It eliminates the traditional separation between rooms and creates a seamless flow throughout the living space. By removing a dining room wall, you can achieve an open floor plan that connects the kitchen and dining area, making it easier for family members and guests to interact while effortlessly transitioning between meal preparation and dining. The increased physical connectedness fosters a sense of togetherness, perfect for gatherings, celebrations, and everyday family life.
Enhancing Natural Light
A dining room wall can often obstruct the natural light coming into your kitchen, resulting in a dim and confined space. One of the notable benefits of removing this wall is the ability to enhance the natural light in your kitchen. The removal creates an uninterrupted pathway for sunlight to penetrate the entire space, making your kitchen brighter, more inviting, and visually appealing. Natural light not only enhances the ambiance but also contributes to a healthier and more energy-efficient environment.
Improving Sightlines And Accessibility
When a dining room wall separates the kitchen from the dining area, it can limit the line of sight and create a confined feeling. Removing this wall expands the sightlines in your living space, allowing you to have a clear view of the entire area. This improved visibility not only enhances the aesthetics but also contributes to a safer environment, especially if you have young children or elderly family members. Additionally, removing the wall can improve accessibility between the kitchen and dining area, eliminating any obstacles that may impede movement or hinder interaction during meal preparation or dinner parties.
In conclusion, removing a dining room wall during a kitchen remodel offers numerous benefits that can transform your living space. By creating an open floor plan, enhancing natural light, and improving sightlines and accessibility, you can elevate the functionality and aesthetic appeal of your home. Embrace this opportunity to modernize your kitchen and create a seamless, connected living space that brings people together.
Considerations Before Removing A Dining Room Wall
Considerations Before Removing a Dining Room Wall
When it comes to kitchen remodeling, removing a dining room wall can be a game-changer. It can open up the space, create a more modern and airy feel, and increase functionality. However, before taking the sledgehammer to that wall, there are some important considerations you need to keep in mind to ensure a smooth and successful project.
Structural Assessment And Building Codes
Before removing a dining room wall, it is crucial to assess the structural implications of the project. Consulting with a structural engineer or a professional contractor is highly recommended to determine if the wall you plan to remove is load-bearing or not. Load-bearing walls play a vital role in supporting the weight of the structure, and removing them without proper reinforcement can lead to structural damage. Adhering to building codes and obtaining the necessary permits are essential to ensure the structural integrity of your home.
Electrical And Plumbing Considerations
In addition to the structural assessment, you must also take into account the electrical and plumbing considerations when removing a dining room wall. Electrical wires and outlets, as well as plumbing pipes, may be hidden within the wall. Before starting the demolition, it is crucial to identify and reroute any electrical or plumbing elements that may be affected. Hiring a licensed electrician and plumber will help you ensure that the necessary modifications are made safely and up to code.
Budget Planning And Cost Estimates
Budget planning is an essential step when embarking on any home improvement project. Removing a dining room wall involves various costs that need to be taken into account. These costs may include hiring professionals for structural assessments, electrical and plumbing work, obtaining permits, and purchasing materials for the new design. Planning your budget ahead of time and obtaining cost estimates from multiple contractors or experts will help you stay on track and avoid any financial surprises along the way.
By carefully considering the structural assessment and building codes, as well as the electrical and plumbing considerations, you can ensure a successful kitchen remodel when removing a dining room wall. Additionally, proper budget planning and cost estimates will help you keep your expenses in check. So, take the time to evaluate these crucial considerations before starting your project to avoid any potential setbacks or complications.
Steps To Remove A Dining Room Wall During A Kitchen Remodel
Are you planning a kitchen remodel and considering removing a dining room wall? This can be a great way to create an open and spacious layout, allowing for better flow and natural light in your kitchen. However, it’s important to follow the necessary steps to ensure a successful wall removal. In this article, we will guide you through the key steps to safely remove a dining room wall during a kitchen remodel.
Obtaining Necessary Permits
Before starting any major renovation project, it is crucial to obtain the required permits. These permits ensure that your remodeling project meets local building codes and regulations. Contact your local building department to find out what permits are needed for removing a wall in your area. Applying for permits and obtaining necessary approvals is the first step in ensuring a smooth and legal wall removal process.
Hiring A Professional Contractor
To ensure the structural integrity of your home is not compromised during the wall removal process, it is essential to hire a professional contractor with experience in handling similar projects. A skilled contractor will have the expertise to assess the situation, create a safe plan, and carry out the removal efficiently. Research and interview potential contractors to find someone who specializes in structural modifications like wall removals.
Reinforcing Structural Support
Once you have hired a contractor, it is crucial to assess the structural support of your home. Removing a wall can impact the overall stability of the structure, so it’s important to reinforce the support before proceeding. Your contractor will evaluate the load-bearing capacity of the wall and determine the necessary reinforcements such as adding support beams or columns. Strengthening the structural support system will ensure a safe and stable environment.
Relocating Electrical And Plumbing Lines
Depending on the location of the dining room wall, there may be electrical and plumbing lines running through it. Before removing the wall, it is important to properly relocate these utilities to avoid disruptions or potential hazards. Hiring a licensed electrician and plumber is highly recommended to handle this task safely and in compliance with building codes. They will reroute the electrical wiring and plumbing lines to ensure they are properly positioned for the new layout.
Removing The Wall Safely
Finally, it’s time to remove the wall! With the necessary permits, a professional contractor, and properly relocated utilities, you can safely proceed with removing the dining room wall. Your contractor will carefully demolish the structure, ensuring that debris is contained and disposed of properly. It is important to follow safety precautions to prevent accidents during the demolition process. The work area should be properly secured, and protective gear such as gloves and goggles should be worn by workers.
Removing a wall during a kitchen remodel can transform your space and create a more open and inviting atmosphere. By following these important steps, you can ensure a successful wall removal without compromising the structural integrity of your home. Remember to obtain permits, hire a professional contractor, reinforce structural support, relocate utilities, and safely remove the wall. With careful planning and execution, your kitchen remodel will be a success!
Design Ideas For An Open Kitchen And Dining Space
Incorporating A Kitchen Island
One of the most popular design ideas for an open kitchen and dining space is incorporating a kitchen island. A kitchen island not only adds valuable counter space and storage, but it also serves as a visual divide between the kitchen and dining area. With a well-planned island, you can create a seamless transition between the two spaces while maintaining functionality.
A kitchen island can be designed to match the overall style of your kitchen, whether it’s modern, rustic, or traditional. Consider incorporating bold countertops, such as granite or marble, for a striking visual impact. To maximize storage, include drawers and cabinets in the island, allowing you to store kitchen essentials and utensils conveniently. For added convenience, you can also install appliances, like a sink or a stovetop, in the island itself.
Installing A Breakfast Bar
If you are looking for a more casual dining experience, installing a breakfast bar is an excellent option. A breakfast bar provides a designated area for quick meals, snacks, or even socializing while cooking. It can be a great way to free up space in the dining area while still having a functional eating surface.
When installing a breakfast bar, make sure it is designed at a comfortable height and complements the overall style of your kitchen. Consider using materials that match your kitchen’s countertops and cabinetry to create a cohesive look. Add some bar stools or chairs to accommodate seating, ensuring that they are both comfortable and stylish. This versatile addition can serve as a central gathering point for family and guests alike.
Add A Cozy Nook Or Banquette Seating
For a more intimate and cozy dining experience, consider adding a nook or banquette seating to your open kitchen and dining space. This type of seating arrangement not only saves space but also creates a warm and inviting atmosphere.
You can install a built-in bench against the wall, paired with a table and chairs or mix and match different seating options for a unique look. Adding comfortable cushions and pillows will further enhance the coziness and make it an ideal spot for enjoying meals or sipping your morning coffee. With the right lighting and decor, your nook or banquette seating can become a charming focal point in your open kitchen and dining area.
Creating A Versatile Dining Area
A versatile dining area in an open kitchen and dining space allows you to adapt to various occasions and needs. Whether you’re hosting a family dinner or entertaining guests, having flexibility in your dining setup is essential.
Consider using extendable tables that can be adjusted to accommodate more people when needed. This way, you can save space when it’s just the immediate family dining together and expand the table for larger gatherings. Additionally, you can incorporate movable furniture, such as lightweight chairs or bench seating, which can be rearranged as per your requirements.
By designing a versatile dining area, you can effortlessly transform your open kitchen into a functional space for different activities. It also gives you the freedom to change the layout and experiment with various seating arrangements, ensuring that your dining area remains dynamic and adaptable.
Finishing Touches For A Stunning Kitchen Remodel
When it comes to kitchen remodels, it’s the finishing touches that can really make a difference. These details are what will transform your kitchen into a stunning space that reflects your personal style and enhances the overall functionality. From the flooring to the lighting fixtures, every element should be carefully considered to create a cohesive and beautiful result. In this blog post, we will explore the different aspects of finishing touches for a kitchen remodel and provide you with practical tips and ideas to achieve a stunning transformation.
Choosing The Right Flooring
The flooring you choose for your kitchen can set the tone for the entire space. Not only does it need to be durable and practical, but it should also complement the overall aesthetic of the room. Consider the following factors when selecting your kitchen flooring:
- The material: Whether you prefer hardwood, laminate, tile, or vinyl, each material has its own unique characteristics and benefits.
- The color and finish: Opt for a floor color that complements your cabinetry and countertop selection. A lighter shade can make the space feel more open and airy, while a darker hue adds warmth and depth.
- The texture and pattern: Consider the texture and pattern of the flooring to add visual interest. A herringbone pattern or textured tiles can create a stunning focal point in your kitchen.
Cabinets And Countertop Selection
The cabinets and countertops are the most prominent features in any kitchen. For a stunning kitchen remodel, pay attention to the following factors when choosing your cabinets and countertops:
- Cabinet style: Decide on a cabinet style that suits your taste and kitchen design. Whether it’s sleek and modern or classic and traditional, the right style can enhance the overall ambiance of the space.
- Countertop material: Consider the durability, maintenance, and aesthetic appeal of different countertop materials such as quartz, granite, marble, or butcher block. Each material has its own unique characteristics and can create a different visual impact.
- Color coordination: Coordinate the color of your cabinets and countertops to create a cohesive look. Matching or contrasting colors can create different visual effects. Don’t forget to consider the backsplash and the overall color scheme of the kitchen.
Lighting Fixtures And Placement
Proper lighting is essential in the kitchen for both functionality and aesthetics. Consider the following tips when selecting lighting fixtures and planning their placement:
- Variety of lighting: Incorporate a variety of lighting sources, including overhead lighting, task lighting, and accent lighting. This will allow you to adjust the ambiance of the kitchen for different occasions.
- Lighting placement: Plan the placement of your lighting fixtures strategically to ensure even illumination throughout the space. Install under-cabinet lighting to illuminate the countertops and eliminate shadows while cooking.
- Style and design: Choose lighting fixtures that complement the overall style of your kitchen. Whether you prefer a modern pendant light or a more traditional chandelier, the right lighting fixtures can add a touch of elegance and personality.
Paint Colors And Accent Decor
Paint colors and accent Decor can tie the whole kitchen design together and add the final touch of style. Follow these guidelines when selecting paint colors and accent decor :
- The color scheme: Choose a color scheme that complements the overall aesthetic of your kitchen. Consider the cabinets, countertops, and flooring when selecting the wall paint color.
- Accent decor: Add pops of color and texture with accent decor such as decorative vases, artwork, or kitchen utensils. These small touches can elevate the look and feel of your kitchen.
- Finishing details: Don’t overlook the small details like cabinet hardware, faucets, and sink fixtures. These elements can add a touch of sophistication and tie the whole design together.

Frequently Asked Questions :
Should I Remove The Wall Between Kitchen And Dining Room?
Removing the wall between kitchen and dining room can create an open and spacious feel. It allows for better flow and communication between the two areas. However, consider factors like structural support and personal preferences before making the decision.
Is The Wall Between Kitchen And Dining Room Load Bearing?
Yes, it is important to determine if the wall between the kitchen and dining room is load bearing. This can be done by consulting a structural engineer or a professional contractor. They will assess the structure and provide a definitive answer.
How Much Does It Cost To Knock Down A Wall Between Kitchen And Dining Room?
The cost to knock down a wall between the kitchen and dining room varies depending on factors like size and materials. It can range from $500 to $5,000, including labor and disposal fees. Consider getting quotes from contractors to determine the exact cost for your project.
Should I Remove The Wall in My Kitchen?
Removing the wall in your kitchen can create more space and improve the flow of your home. Consider factors like structural integrity, electrical and plumbing connections, and budget. Consult with a professional to ensure it is safe and feasible for your specific kitchen layout.
Conclusion
Revamping your kitchen by removing the dining room wall is a game-changer. Not only does it create a spacious and inviting atmosphere for social gatherings, but it also enhances functionality and serves as a focal point. With careful planning, a kitchen remodel that eliminates the dining room wall adds both value and style to your home.
So, why wait? Transform your kitchen today and enjoy the benefits for years to come.




