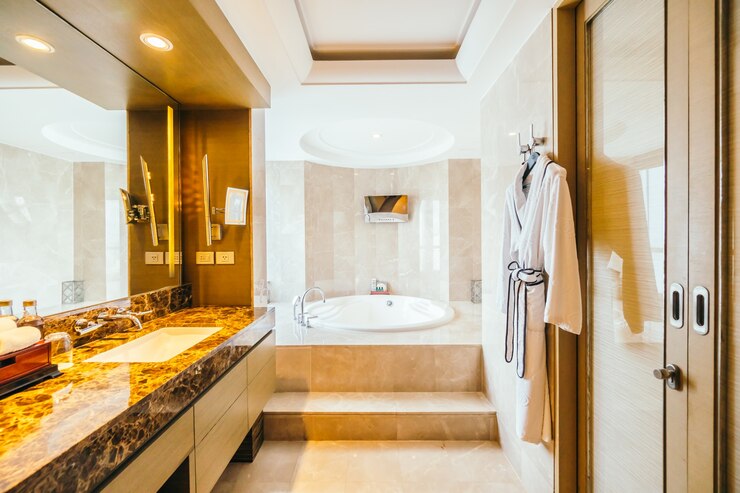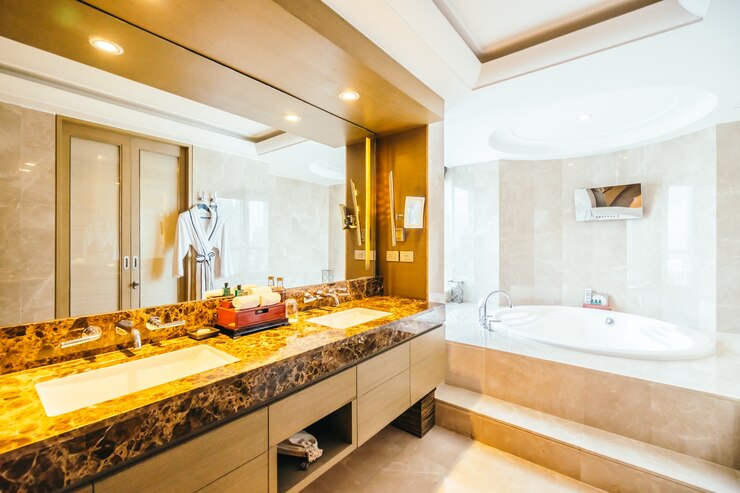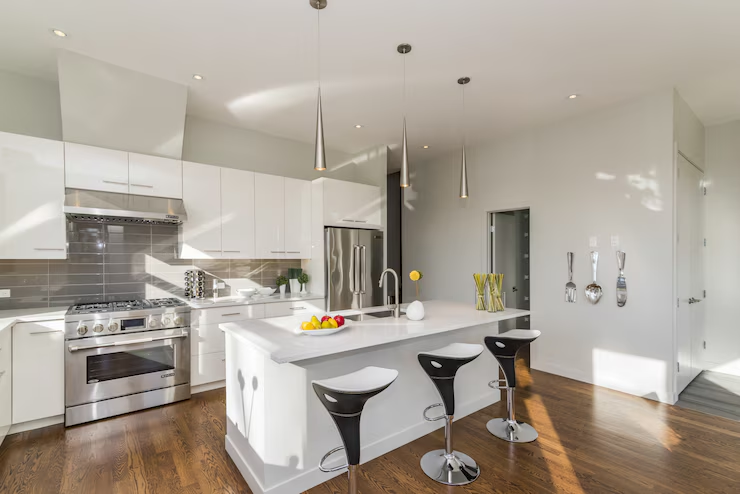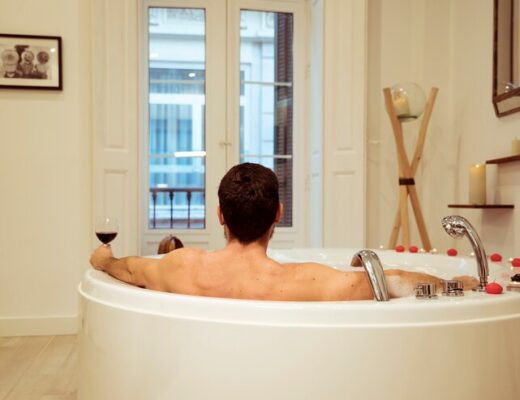Master Bath and Closet Remodel consist of renovating the main bathroom and adjacent closet to improve the functionality and aesthetics of the space.

Creating A Modern And Functional Master Bathroom
When it comes to remodeling your master bathroom, creating a modern and functional space should be at the top of your list. A well-designed master bathroom not only adds value to your home but also enhances your daily routine. From layout considerations to incorporating smart storage solutions, enhancing lighting and ventilation, and integrating high-tech features for convenience, there are several key factors to keep in mind. Let’s explore each of these aspects to help you design the perfect modern and functional master bathroom.
Layout Considerations
The layout of your master bathroom plays a crucial role in its functionality and aesthetic appeal. Consider the available space and how you want the bathroom to flow. Here are a few layout considerations to keep in mind:
- Opt for an open layout that allows ample movement and avoids any feeling of cramped space.
- Place the shower, bathtub, and vanity strategically to maximize functionality and convenience.
- Consider a separate toilet area for added privacy.
- Ensure there is enough room for storage and movement, even with the addition of any necessary accessibility features.
Choosing Appropriate Fixtures And Finishes
When it comes to fixtures and finishes, selecting the right ones can significantly enhance the modern look and functionality of your master bathroom. Make informed choices that suit your personal style and preferences by considering the following:
- Go for sleek and minimalistic fixtures to create a modern and streamlined look.
- Choose durable materials that are both aesthetically pleasing and easy to maintain.
- Consider water-saving features in faucets and showerheads to promote sustainability.
- Opt for finishes that complement your desired color scheme and add a touch of elegance to the space.
Incorporating Smart Storage Solutions
No master bathroom is complete without ample storage space to keep essentials organized and easily accessible. Here are some smart storage solutions to consider:
- Install built-in cabinets and shelves to make the most of vertical space.
- Utilize drawers with dividers and organizers to keep smaller items neatly arranged.
- Include a linen closet or towel rack to keep towels and other linens within reach.
- Consider hidden storage options, such as recessed medicine cabinets or under-vanity storage, to maintain a clutter-free environment.
Enhancing Lighting And Ventilation
Proper lighting and ventilation are essential for creating a modern and functional master bathroom. Here’s how you can enhance these aspects:
- Opt for a combination of ambient, task, and accent lighting to create a well-lit space that suits different needs.
- Include dimmers and adjustable lighting fixtures to control the mood and highlight specific areas of the bathroom.
- Install a high-quality exhaust fan to ensure proper ventilation and prevent moisture-related issues.
- Consider incorporating natural light through strategically placed windows or skylights to add warmth and a sense of openness.
Integrating High-tech Features For Convenience
Finally, integrating high-tech features can take your modern and functional master bathroom to the next level. Consider the following options:
- Install smart thermostats or heated flooring systems for optimal comfort.
- Include motion sensor faucets and LED lighting for energy efficiency and touchless operation.
- Consider installing smart mirrors with built-in lighting and Bluetooth connectivity for added functionality and convenience.
- Explore options for smart showers and toilets that offer customizable settings and hands-free operation.
Designing A Luxurious And Organized Walk-in Closet
Introduction
Are you dreaming of a luxurious and organized walk-in closet that will make getting dressed a breeze? With a well-designed space, you can have a place for everything, making it easy to find your favorite pair of shoes or that perfect blouse. In this article, we will explore various aspects of designing a walk-in closet that is both functional and visually stunning. From assessing your storage needs to selecting the right furniture and accessories, we will guide you through the process of creating a stylish and organized haven for your wardrobe.
Assessing Storage Needs And Requirements
Before diving into the design process, it’s crucial to assess your storage needs and requirements. Take a moment to examine your wardrobe and identify how much hanging space, shelving, and drawer storage you need. Consider the types of clothing and accessories you own, such as dresses, suits, handbags, or jewelry, and determine the appropriate dimensions and configuration for your walk-in closet.
Utilizing Smart Organization Systems
A well-designed walk-in closet incorporates smart organization systems that maximize storage efficiency. Consider implementing features like adjustable shelving, pull-out racks, and hanging rods to make the most of your available space. Utilize vertical space by adding hooks or pegboards for hanging belts, scarves, or hats. Incorporating a shoe rack or cubby system will keep your footwear tidy and easily accessible.
Selecting The Right Storage Furniture And Accessories
Choosing the right storage furniture and accessories is essential to create a functional and aesthetically pleasing walk-in closet. Consider investing in a high-quality wardrobe system that offers customization options to fit your specific needs. Look for drawers with dividers or compartments to organize smaller items like socks, ties, or jewelry. Additionally, add stylish mirrors, lighting fixtures, and seating to enhance the overall ambiance of your space.
Incorporating Aesthetic Elements For A Stylish Look
While functionality is key, it’s important not to overlook the aesthetic elements when designing your walk-in closet. Incorporating aesthetic elements such as color schemes, textures, or patterns can create a visually appealing space. Consider installing luxurious flooring options like hardwood or plush carpeting. Add decorative accents like artwork, wallpaper, or elegant curtains to elevate the overall style.
Tips For Maintaining An Organized Closet
Once your walk-in closet is complete, it’s essential to maintain its organization to maximize its benefits. Here are some tips to help you keep your closet clutter-free:
- Purge regularly: Regularly assess your wardrobe and donate or sell items you no longer use or love.
- Utilize storage solutions: Use dividers, bins, or baskets to organize smaller items and keep them in their designated spaces.
- Arrange by category: Categorize your clothing and accessories (e.g., by color, season, or type) for easy retrieval and a visually pleasing display.
- Maintain a system: Adopt a habit of returning items to their designated spots after each use to prevent clutter buildup.
- Keep it tidy: Regularly dust and clean your walk-in closet to maintain its pristine condition.
By following these tips, you can ensure that your walk-in closet remains organized and functional for years to come.
Selecting Materials And Finishes For A Cohesive Look
Choosing Durable Materials For High-traffic Areas
One of the key considerations when selecting materials for your master bath and closet remodel is durability. These areas of the house experience high foot traffic, so it’s crucial to choose materials that can withstand daily wear and tear. Additionally, you want to ensure that the materials you select are resistant to moisture and easy to clean. Here are some durable material options to consider:
– Porcelain or ceramic tiles: These tiles are known for their durability and resistance to water, making them an excellent choice for bathroom floors and walls. They come in a wide variety of colors and patterns, allowing you to create a cohesive look.
– Quartz countertops: Quartz is a durable and non-porous material that is resistant to stains, scratches, and heat. It’s a popular choice for bathroom countertops because it requires minimal maintenance and is available in a range of colors and finishes.
– Glass backsplashes: Glass backsplashes not only add a touch of elegance to your bathroom but are also easy to clean and maintain. They provide a sleek and modern look while protecting your walls from water damage.
Exploring Different Options For Flooring, Countertops, And Backsplashes
When it comes to selecting materials for your master bath and closet remodel, you have a wide range of options for flooring, countertops, and backsplashes. Here are some popular choices to consider:
– Hardwood flooring: Hardwood flooring adds warmth and elegance to any space. It’s a timeless choice that can be refinished if necessary. However, it’s important to note that hardwood may not be the best option for high-moisture areas like bathrooms.
– Marble countertops: Marble countertops are known for their luxurious look and sleek finish. They are available in a range of colors and patterns, adding a touch of elegance to your bathroom. However, it’s essential to keep in mind that marble is a porous material that requires regular sealing and maintenance.
– Tile backsplashes: Tile backsplashes offer endless possibilities in terms of design and patterns. From subway tiles to intricate mosaics, you can find a style that suits your taste. Tiles are also easy to clean and can withstand moisture, making them an ideal choice for a bathroom remodel.
Selecting Cohesive Color Schemes And Patterns
To achieve a cohesive look in your master bath and closet remodel, it’s important to choose a color scheme and patterns that flow seamlessly throughout the space. Here are some tips for selecting cohesive colors and patterns:
– Choose a dominant color: Start by selecting a dominant color for your bathroom and closet. This color will set the tone for the entire space and should be the main color used in your flooring, countertops, and walls.
– Consider complementary colors: Complementary colors are those that are opposite each other on the color wheel. Incorporating complementary colors in your accessories, such as towels and rugs, can add depth and visual interest to the space.
– Use patterns strategically: When it comes to patterns, less is often more. Choose one or two patterns and use them sparingly throughout the space. For example, you could incorporate a patterned tile on the bathroom floor or a subtle pattern on the closet doors.
Incorporating Unique Textures And Finishes
Adding unique textures and finishes to your master bath and closet remodel can elevate the overall design and create a visually appealing space. Here are some ideas to consider:
– Mix matte and glossy finishes: Combining matte and glossy finishes can create a beautiful contrast in your bathroom or closet. For example, you could opt for matte tiles on the floor and glossy tiles on the walls.
– Introduce natural elements: Incorporating natural textures, such as wood or stone, can add warmth and a sense of tranquility to the space. Consider using a wooden vanity or adding stone accents to the walls.
– Experiment with metallic finishes: Metallic finishes, such as brushed nickel or brass, can add a touch of elegance and sophistication to your master bath and closet. You can incorporate these finishes in faucets, drawer pulls, and lighting fixtures.
Considering Eco-friendly And Sustainable Materials
In today’s environmentally conscious world, many homeowners are opting for eco-friendly and sustainable materials for their remodel projects. Here are some options to consider for your master bath and closet remodel:
– Bamboo flooring: Bamboo is a sustainable and renewable material that is popular for its durability and natural beauty. It’s an excellent alternative to hardwood flooring and is available in a range of styles and finishes.
– Recycled glass countertops: Recycled glass countertops are made from crushed glass and are a sustainable option for your bathroom. They come in a variety of colors and patterns, adding a unique and eco-friendly touch to your space.
– Low-VOC paints: When choosing paints for your master bath and closet, opt for low-VOC (volatile organic compounds) options. These paints have lower levels of toxic chemicals, making them a healthier choice for you and the environment.
By selecting the right materials, finishes, and colors, you can create a cohesive and visually stunning master bath and closet remodel. Consider the durability, functionality, and sustainability of the materials you choose, and don’t be afraid to experiment with unique textures and finishes to add a personal touch to the space.
Incorporating Functional And Energy-efficient Fixtures

When it comes to remodeling your master bath and closet, incorporating functional and energy-efficient fixtures is key. Not only will these upgrades enhance the overall functionality of your space, but they will also help you save energy and reduce your carbon footprint. From upgrading plumbing fixtures to exploring smart home technology options, there are several ways to create a more efficient and sustainable environment in your home.
Upgrading Plumbing Fixtures For Improved Functionality
One of the first areas to consider upgrading in your master bath and closet remodel are the plumbing fixtures. Upgrading to modern fixtures can vastly improve both functionality and aesthetic appeal in your space. Look for features such as adjustable water pressure and temperature settings, efficient flushing mechanisms, and easy-to-use controls. Consider installing a dual-flush toilet, which gives you the option to use a lower flushing volume for liquid waste, saving water and lowering your utility bills.
Installing Energy-efficient Appliances And Lighting
Another important aspect of a functional and energy-efficient remodel is the installation of energy-efficient appliances and lighting. Energy-efficient appliances, such as low-flow showerheads and faucets, not only help decrease water consumption but also provide a more enjoyable shower experience. LED lighting is a popular choice for bathrooms due to its energy efficiency and long lifespan. It provides bright, comfortable illumination while reducing energy usage. Consider installing dimmer switches to further optimize energy consumption and create a relaxing ambiance in your master bath and closet.
Exploring Smart Home Technology Options
In today’s digitally connected world, incorporating smart home technology into your master bath and closet remodel can greatly enhance convenience and energy efficiency. Smart thermostats allow you to control the temperature of your bathroom remotely, ensuring comfort while minimizing energy wastage. Motion sensor lighting not only provides convenience but also helps save energy by automatically turning off lights when the room is unoccupied. You can even integrate voice-activated assistants to control lighting, temperature, and other fixtures, making your daily routine more efficient and enjoyable.
Enhancing Water Conservation And Energy Efficiency
To further enhance water conservation and energy efficiency in your master bath and closet remodel, there are several additional steps you can take. Consider adding insulation to walls and ceilings to improve energy efficiency. Install a programmable shower system that allows you to preset water temperature and flow, preventing excess water wastage. Opt for faucets with aerators, which reduce water consumption without sacrificing performance. Incorporating these measures will not only reduce your utility bills but also contribute to a greener environment.
Choosing Eco-friendly Products For A Sustainable Remodel
When planning your master bath and closet remodel, be sure to consider eco-friendly products that promote sustainability. Look for materials like bamboo or reclaimed wood for your cabinetry and flooring, as these options are renewable and have a lower environmental impact. Opt for low-VOC paints and finishes to ensure better indoor air quality. Recycled glass or porcelain tiles can add a stylish touch to your space while reducing waste. By making conscientious choices and selecting eco-friendly products, you can create a beautiful and sustainable remodel that aligns with your values.
Hiring Professionals And Managing Your Remodel Project
Embarking on a master bath and closet remodel can be an exciting adventure. As you envision your dream space, it’s crucial to hire professionals and effectively manage the entire project. From finding the right contractor and design team to handling unexpected challenges, a well-executed remodel requires careful planning, precise communication, and efficient project management.
Finding The Right Contractor And Design Team
When it comes to remodeling your master bath and closet, finding the right contractor and design team is essential. With their expertise and experience, they can bring your vision to life and ensure a successful outcome. Here are a few tips to help you make the right choice:
- Seek recommendations from friends, family, or trusted professionals in the industry.
- Research online and read reviews to gauge the reputation and workmanship of potential contractors and design teams.
- Interview multiple candidates to assess their capabilities, communication skills, and compatibility with your project.
- Ask for portfolios or examples of previous work to evaluate their style and quality of craftsmanship.
Setting A Realistic Budget And Timeline
Setting a realistic budget and timeline is crucial to ensure smooth progress throughout the remodel. Consider the scope of your project and take the following steps to establish realistic expectations:
- Consult with your contractor and design team to determine the estimated costs of materials, labor, and any additional expenses.
- Research the average cost of similar remodel projects to gain a better understanding of the budget required.
- Allow for a contingency fund to accommodate unexpected expenses that may arise during the remodel.
- Collaborate with your team to establish a timeline that accounts for all tasks, including permits, ordering materials, and construction.
Communicating Effectively With Your Team
Clear and effective communication is vital to keep your remodel project on track. Follow these guidelines to maintain an open line of communication with your team:
- Establish regular meetings to discuss progress, address any concerns, and make decisions.
- Clearly convey your expectations, preferences, and design choices to avoid miscommunication.
- Be responsive and promptly provide any necessary information or approvals to prevent delays.
- Encourage your team to communicate openly and address any questions or issues as they arise.
Managing The Remodeling Process Efficiently
Efficient project management plays a significant role in the success of your remodel. Ensure a smooth process with the following strategies:
- Create a detailed project plan that outlines each phase, tasks, and deadlines.
- Monitor the progress regularly and address any deviations from the plan promptly.
- Maintain regular contact with your contractor and design team to stay updated on the project’s status.
- Stay proactive and proactive and address any necessary changes or adjustments with your team.
Handling Unexpected Challenges And Changes
Throughout the remodel project, unexpected challenges may arise that require swift decision-making and adaptability. Here’s how to handle them effectively:
- Stay flexible and open-minded to alternative solutions or adjustments if unforeseen challenges arise.
- Consult with your contractor and design team to evaluate the impact of any changes or challenges on the overall project.
- Make informed decisions promptly to avoid significant delays or disruptions to the project.
- Communicate any changes or adjustments clearly and promptly to relevant team members.
Frequently Asked Questions For Master Bath And Closet Remodel
How To Remodel A Master Bathroom On A Budget?
To remodel a master bathroom on a budget: 1. Plan your budget and prioritize your renovation needs. 2. Consider cost-effective options like painting cabinets instead of replacing them. 3. Look for affordable fixtures and materials, such as discounted tiles or second-hand items.
4. DIY if possible, or hire a professional for specific tasks like plumbing or electrical work. 5. Don’t overlook small changes like updating accessories or changing the shower curtain to refresh the space.
Can You Put A Closet In A Master Bathroom?
Yes, it is possible to put a closet in a master bathroom. It can be a great way to maximize space and add convenience to your daily routine. Consider the available space and hire a professional to ensure proper design and installation.
What Are Some Popular Master Bath And Closet Remodel Ideas?
Some popular ideas for master bath and closet remodel include adding a double vanity, installing a walk-in shower, incorporating custom storage solutions, using luxury materials like marble or quartz, and adding a built-in makeup vanity area.
How Long Does A Master Bath And Closet Remodel Usually Take?
The duration of a master bath and closet remodel depends on various factors such as the size of the space, scope of work, and any unforeseen complications. On average, a remodel project can take anywhere from 4 to 8 weeks to complete.
Conclusion
Revitalize your home with a stunning master bath and closet remodel. Elevate your daily routine with a personalized space that reflects your style and functionality needs. From luxurious fixtures to custom storage solutions, this transformative project will enhance your home’s value and provide a haven for relaxation and organization.
Experience the ultimate in comfort and convenience as you start and end each day in your newly renovated retreat. Discover the endless possibilities and create a space that surpasses your expectations. Get started on your dream remodel today!




